Nature has been engineering on Earth since the beginning of time. Here, we’ll explore examples that show how applying biomimicry in architecture can lead to more efficient buildings. We will also feature the concept of living architecture, explore sustainable solutions that have existed for thousands of years, and discuss ideas to rethink the industrial approach to the built environment.
What is Biomimicry in Architecture?
From the sleek efficiency of a bird’s wing to the self-cleaning properties of lotus leaves: Nature has spent billions of years perfecting its designs. Biomimicry taps into nature’s forms, processes, and ecosystems to develop smarter, more sustainable solutions.
Coined by biologist and author Janine Benyus in her 1997 book Biomimicry: Innovation Inspired by Nature, the term describes a new approach to problem-solving. As Benyus puts it, biomimicry is “a new science that studies nature’s models and then imitates or takes inspiration from these designs and processes to solve human problems.”
What are the 3 types of biomimicry?
Benyus breaks biomimicry down into three levels, each one offering different lessons from nature:
Imitating Form and Shape – Think of the sleek, streamlined body of a fish—engineers borrow this principle to shape wind turbine blades for maximum efficiency.
Emulating Natural Processes – It’s not just about what nature looks like, but how it works. Take photosynthesis, for example—scientists are studying how plants convert sunlight into energy to create sustainable, renewable power sources.
Learning from Ecosystems – Nature wastes nothing. Forests, coral reefs, and other ecosystems operate in perfect balance, where every byproduct feeds another process. Inspired by this, industries are now designing closed-loop systems where one company’s waste becomes another’s raw material, trying to eliminate pollution.
Biomimetic versus Organic Architecture
Organic architecture is an approach to design that blends the building into its environment by using natural elements, forms, and materials. This approach shows in the works of Frank Lloyd Wright and his architectonic icon "Fallingwater". He believed that buildings should complement and enhance their natural surroundings.
While biomimetic and organic architecture both draw inspiration from nature, they have different goals. Biomimetic architecture mimics nature, focusing on functional efficiency and sustainability, while organic architecture focuses primarily on the aesthetics of blending into the landscape.
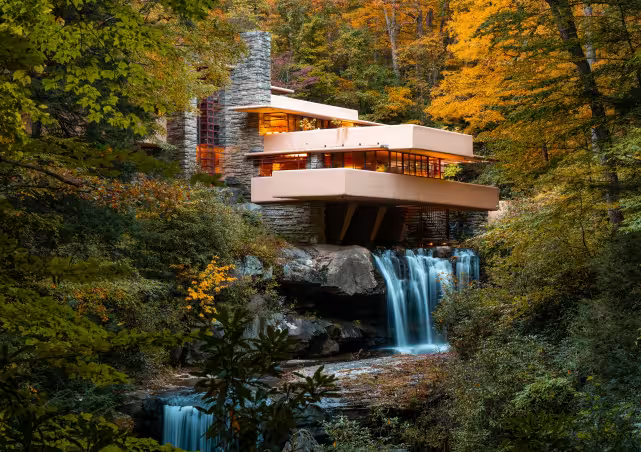
10 Energy-Efficient Examples of Biomimicry in Architecture
1. The Eastgate Centre in Harare, Zimbabwe
The Eastgate Centre, designed by Mick Pearce and opened in 1996, has a ventilation system based on the natural cooling structure of termite mounds. Fans draw in fresh air from the outside, cooled while it passes through underground ducts that mimic the airflow in termite mounds. Cool air circulates throughout the building, creating a comfortable indoor environment without air conditioning.
This nature-inspired ventilation system uses only 10% of the energy that a traditional air conditioning system would, making it more environmentally friendly. The building also features rainwater harvesting, solar panels for hot water, and a green roof.
2. The Gherkin
The Gherkin’s double-layer glass facade mimics the Venus flower basket sponge, a deep-sea creature found in the waters around the Philippines and Japan. The sponge is known for its shape and lattice structure and incredible strength due to its fibrous, glass-like skeleton.
Similarly, the double-layered glass facade of The Gherkin, made up of two layers of glass separated by a cavity, creates a pocket of air that acts as insulation. The outer layer of angled and patterned glass mimics the lattice structure of the Venus flower basket sponge, allowing it to reflect sunlight, let in natural light into the ground floor, and reduce solar gain in the building.
The unique shape of The Gherkin also helps to reduce wind resistance, which makes the building more energy-efficient and less prone to damage from high winds.
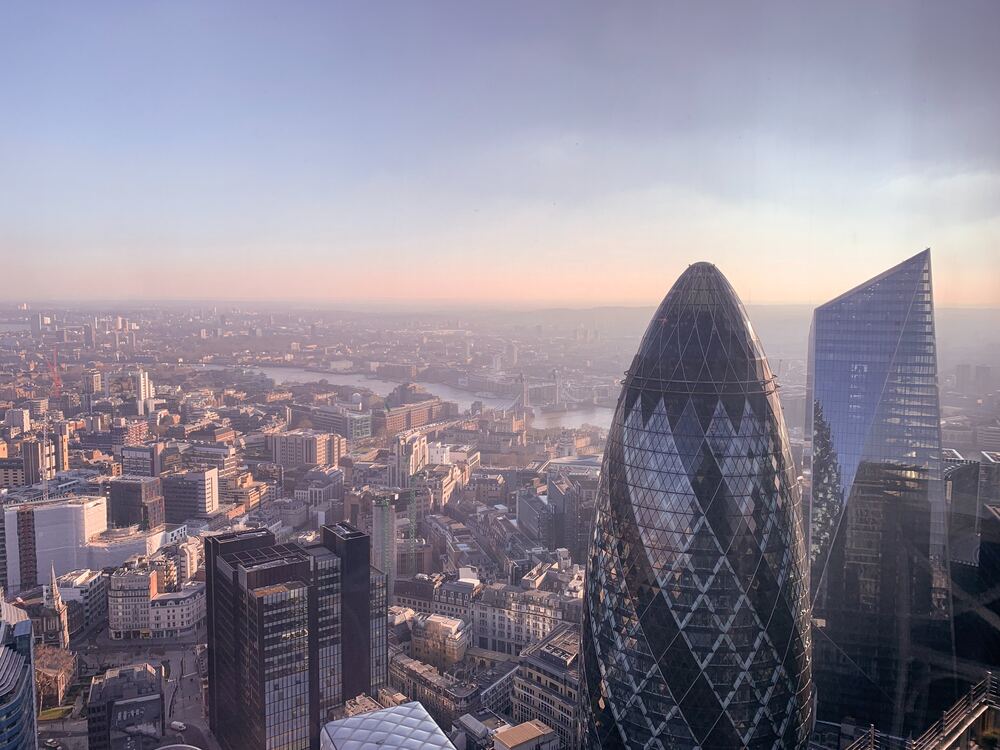
The Gerkin is an example of biomimicry in architecture, mimicking the structure of the venus flower basket sponge. Credit: Alev Takil via Unspalsh
3. The Eden Project
The Eden Project, the world’s largest greenhouse, is a botanical garden in Cornwall, UK, famous for its iconic biomes, large geodesic structures made of steel and ETFE (ethylene tetrafluoroethylene). They house a rich variety of plants from different climate zones.
One example of biomimicry at the Eden Project is using ETFE, a lightweight and durable material that is highly transparent and resistant to UV radiation. This material mimics the properties of the cuticle, a protective layer found on the leaves of many plants that helps to regulate temperature and prevent water loss.
4. Garden by the Bay
Garden by the Bay in Singapore shows how biomimicry applies to urban design and landscape architecture.
The so-called Supertrees are vertical gardens between 25 to 50 meters tall. They mimic real trees’ natural forms and functions, such as providing shade, collecting rainwater, and improving air quality. The Supertrees also incorporate solar panels that generate electricity, just as trees use photosynthesis to create energy.
Another example is the Cooled Conservatories, two large greenhouse structures that mimic the natural environment of Mediterranean and tropical highlands. The design incorporates biomimicry by using natural ventilation, heat recovery systems, and energy-efficient glass to maintain the temperature and humidity levels within the conservatories.
Garden by the Bay has several water features that mimic the natural water cycle, including a 3.3-hectare lake that collects and cleans rainwater. The water features also include a rainforest waterfall and a cloud forest misting system that mimics the natural process of cloud formation.
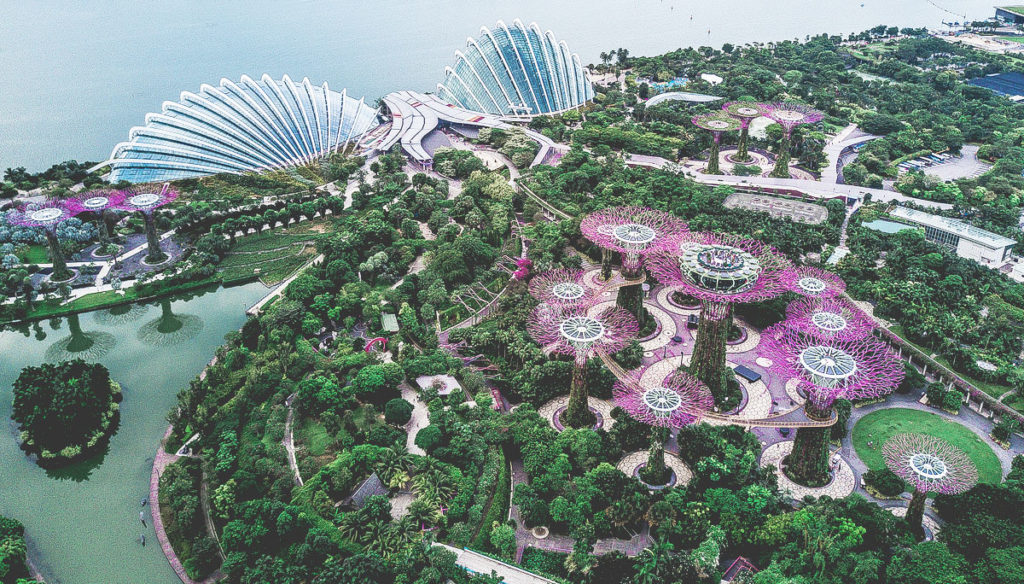
5. Neri Oxman’s Silk Pavilion
Neri Oxman is an architect, designer, and researcher well-known for her work in biomimicry. Oxman’s practice focuses on creating designs inspired by nature, using principles and processes found in biological systems to develop innovative and sustainable solutions to design challenges.
One of Oxman’s most notable projects is the Silk Pavilion, created in collaboration with the Mediated Matter group at the MIT Media Lab. The Silk Pavilion is a structure made of silk threads woven by a robotic arm, following a pattern that draws inspiration from how silkworms spin their cocoons. This project demonstrates how natural processes can inspire new design and fabrication techniques.
Oxman has also developed several other biomimetic design projects, including 3D-printed wearables inspired by the human circulatory system and a collection of 3D-printed masks that mimic the topology of human bone structure.
Overall, Neri Oxman’s work demonstrates the potential of biomimicry to inspire innovative and sustainable designs while also highlighting the importance of collaboration between designers, engineers, and scientists in achieving these goals.
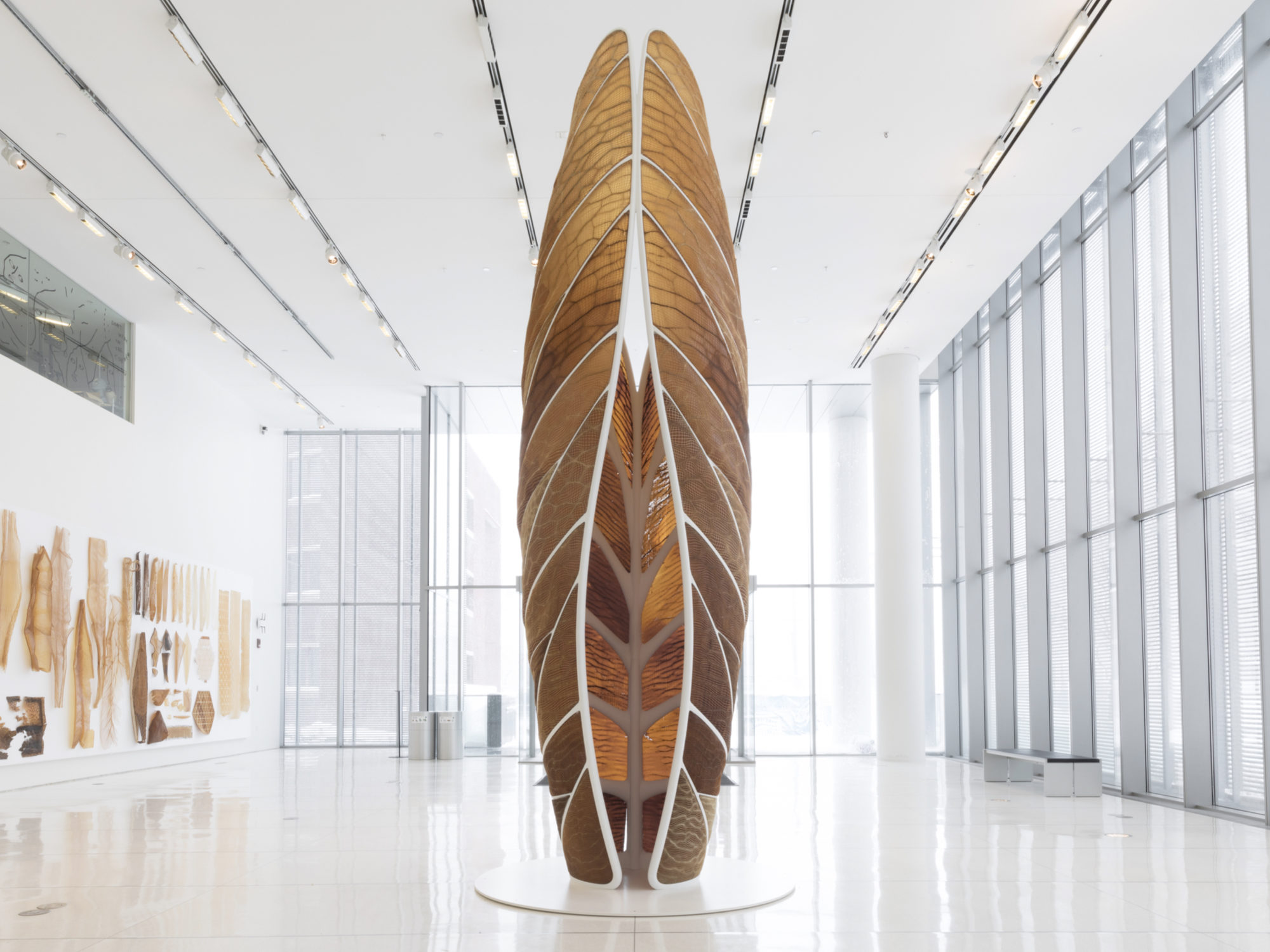
6. Beijing National Stadium (Birds Nest)
The Beijing National Stadium, or “Bird’s Nest,” is another example of biomimetic architecture. For the 2008 Summer Olympics, Swiss architects Jacques Herzog and Pierre de Meuron collaborated with Chinese artist Ai Weiwei.
The stadium’s exterior features a lattice-like structure of steel beams that interlock and cross over each other, creating a web-like pattern. This lattice structure draws inspiration from the nest of the Chinese red-crowned crane, a bird native to China known for its elaborate and intricate nests.
The lattice structure serves a functional purpose in addition to its aesthetics. The complex interlocking of the steel beams provides stability and strength to the building while allowing natural ventilation and light to enter the stadium. This design also reduced the steel required for construction, making it a more sustainable and cost-effective option.
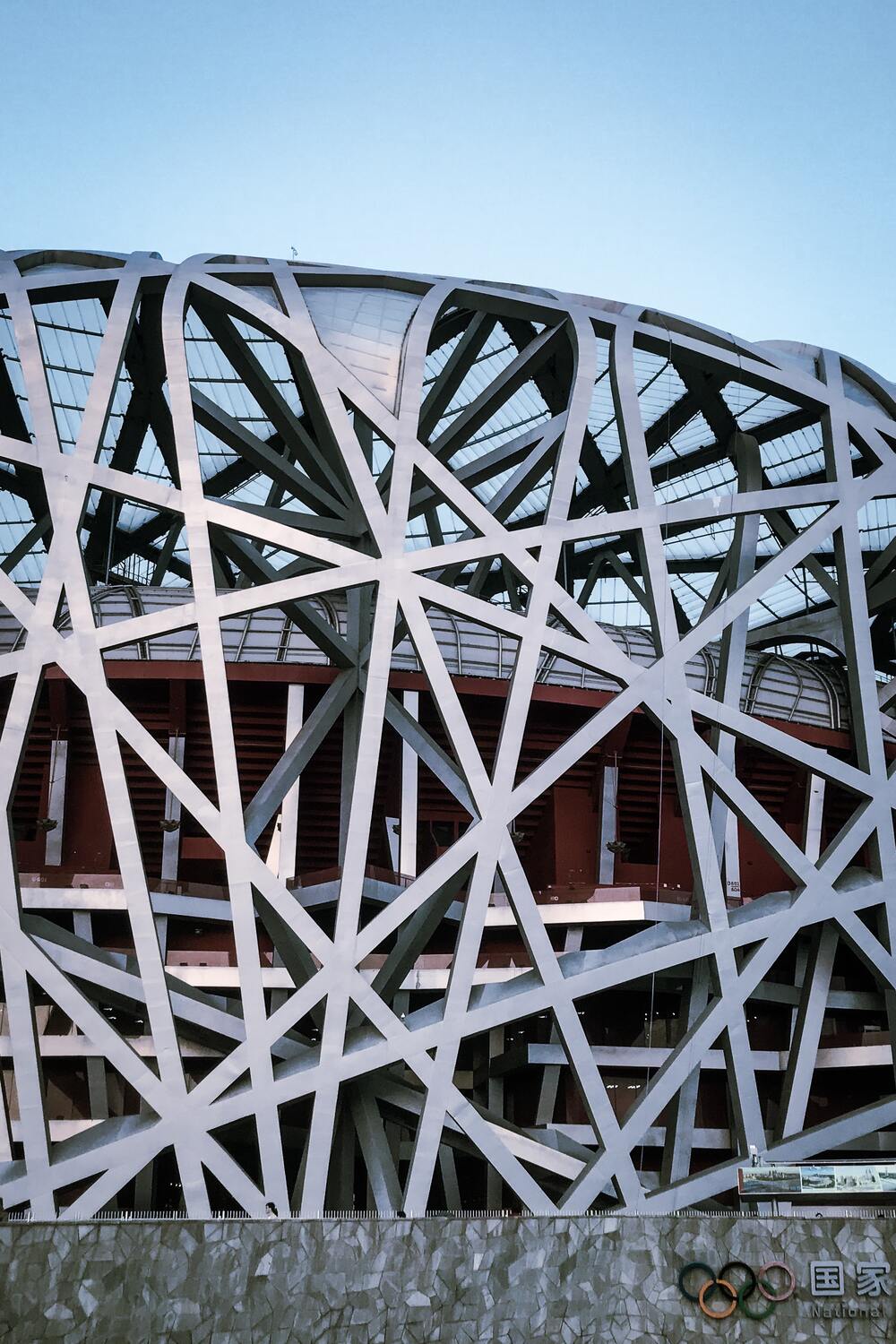
7. The Shanghai Natural History Museum
The Shanghai Natural History Museum is a stunning example of biomimetic architecture. Designed by the architectural firm Perkins+Will, its exterior is inspired by the shape and movement of a mollusk shell.
The building’s unique spiral shape and layered exterior refer to the Fibonacci sequence. It’s a mathematical concept found throughout the natural world, including in the growth patterns of shells. The building’s skin consists of a combination of metal panels and glass, which create a shimmering effect reminiscent of the iridescent quality of certain shells. The building’s interior is also designed with biomimicry in mind. The museum’s central atrium resembles a canyon, with the surrounding galleries and exhibition spaces representing the different geological eras of the Earth. The museum also features a living wall and a vertical garden designed to mimic how plants grow in nature.
8. Milwaukee Art Museum
The Milwaukee Museum’s Quadracci Pavilion, designed by the Spanish architect Santiago Calatrava, draws inspiration from the form of a bird in flight. The building’s exterior consists of a series of large, white wings that open and close, much like bird wings. The wings can be adjusted to regulate the amount of sunlight entering the building, providing natural light and reducing the need for artificial lighting.
Natural forms also inspire the pavilion’s roof. It features a system of steel trusses resembling a bird’s ribcage. The trusses support a translucent roof made of ETFE, a lightweight and durable material that allows light to filter into the building.
The use of biomimicry in the design of the Milwaukee Art Museum has not only created a stunning visual effect but has also improved the building’s functionality. By mimicking the form and function of a bird, the structure can regulate its environment, reducing the need for energy-intensive heating and cooling systems. This approach demonstrates the potential for biomimicry to create sustainable and efficient buildings that harmoniously integrate with their natural surroundings.
9. Taichung National Theater
Natural forms and processes inspire the Taichung National Theater in Taiwan by the Japanese architect Toyo Ito. The theater’s exterior consists of curved and undulating walls resembling a volcano. They consist of a white aluminum mesh that filters light and air, creating a porous and breathable surface. This design enhances the building’s aesthetic appeal, provides natural ventilation, and reduces the need for artificial lighting.
Natural forms also inspire the interior of the theater. The main auditorium looks like a shell, with curved balconies encircling the stage. They are arranged in a spiral pattern, mimicking the structure of a nautilus shell. This design creates a stunning visual effect and improves acoustics by providing a natural way to diffuse sound.
10. The Tower of Life
The Tower of Life is a project proposed in Senegal by architect David Adjaye. The design emulates the form of a baobab tree, a native species of Africa, through stacked and cantilevered structures. The building’s exterior is covered in perforated metal panels that filter light and air, creating a natural ventilation system. The panels collect rainwater, which then irrigates the surrounding landscape. The tower’s interior is organized around a central atrium, which provides natural light and ventilation to the building’s different levels. The atrium also grows plants, creating a vertical garden that further enhances the building’s sustainability.
“Living Architecture”: Buildings as Organisms
Earlier, we learned about built examples that mimic nature’s principles; now, we explore the concept of Living Architecture, which goes one step further. According to Dr. Rachel Armstrong, Professor of Experimental Architecture at the University of Newcastle, architecture must transition “from an industrial, Victorian era of thought and design towards an ecological era” that connects buildings to nature, not insulating them. “The only way to build truly sustainable homes is to approach architecture as a living system that is in constant conversation with the natural world through sets of chemical reactions called metabolism,” she says.
She defines living architecture as creating buildings and structures that can grow, adapt, and evolve, much like natural ecosystems. Living architecture involves using living materials, such as bioluminescent algae, living walls, and microbial fuel cells, which can help generate energy, purify water, and improve air quality. This approach also incorporates synthetic biology and biotechnology principles to create buildings that respond to environmental changes and self-repair.
Armstrong investigates and innovates in metabolic materials for the practice of architecture. One project was a collaboration with six European institutions that developed a prototype for a metabolic infrastructure in a home. The project called “Living Architecture” was funded by the European Union with 3.3 million euros. “The installation contains tiny ecosystems of organisms performing particular useful tasks. For example, we challenge them to clean up greywater and see if they can reclaim phosphate or salvage valuable products from our waste. Perhaps we can even encourage them to make new substances like next-generation detergents, which are less harmful to the environment than existing ones,” writes Armstrong.
The scientists set up bricks that had an inner life conducted by microbes. “There was one brick that was a microbial fuel cell, which is a kind of organic battery that uses anaerobic bacteria like microbes in compost,” explains Armstrong. “And that could process household liquid waste like urine and wastewater and turn it into low-power electricity, cleaned water, and a range of metabolites. That was juxtaposed with a photosynthetic reaction by algae, which produced oxygen. And that oxygen benefited the microbial fuel cell by pulling the electricity out of the organic cell and making it stronger.”
The project enabled scientists to produce a designed metabolism by juxtaposing two natural systems. Two different metabolic worlds could talk to each other through design. In this case, they could process household waste and make resources for Living.
Sustainable Solutions Inspired by Ancient Architecture
Architecture connected to nature has existed already for many thousands of years. Julia Watson, the author of the book “Lo-Tek Designed by Radical Indigenism,” examines nature-based technologies by tribal communities worldwide that could serve engineers, architects, and urban planners as examples for creating systems in harmony with nature.
Living Root Bridges
Watson names green architectural solutions, such as the living root bridges, that grow in Northwestern India. Here, a rubber tree with solid roots serves the tribes of the War-Khasis and War-Jaintias as bridges to cross rivers. They pull, tie, and twist the roots to merge them, and over time, the tree’s roots form the desired architectural structure. Or the tribe uses scaffolding out of bamboo to guide the roots in the desired direction. The root bridges grow stronger with time and can last hundreds of years under the right conditions.
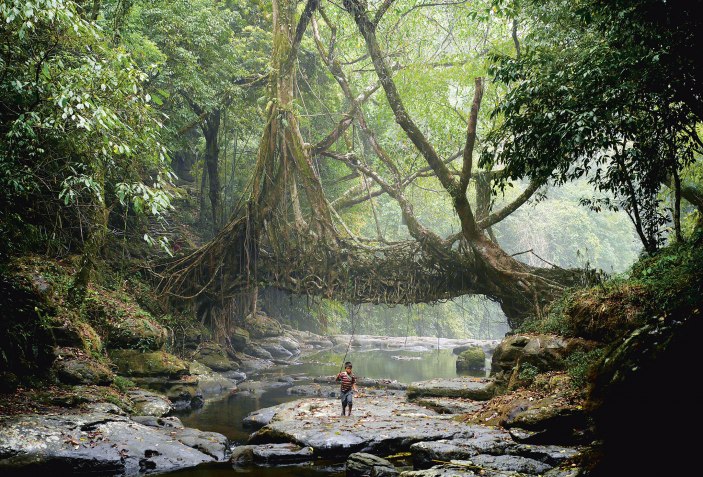
Kolkata Wetlands
Another stunning example from the book is a biomimicry-based technology from the wetlands of Kolkata, India, which also relates to Armstrong’s work. Around 100 years ago, fishermen discovered that untreated wastewater that reached their ponds by accident benefitted their fish population. The combination of sewage and sunshine broke down the waste and provoked plankton to grow exponentially, which fish fed on. Today, the Kolkata wetlands provide a living for some 50,000 cultivators. And sewage-fed fish isn’t harmful to human health as it’s chemical-free. Only the microbial populations contained in sewage undergo a regular check. Kolkata’s municipality also benefits from the technology as it can only treat 24% of the daily wastewater. The rest reaches the wetlands, where fishermen recycle it in their ponds.

Mahagiri rice terraces
In Bali, a one-thousand-year-old agrarian system called Subak could provide answers to tackle water scarcity. The sacred Mahagiri rice terraces function through a sustainable irrigation system that uses water more efficiently. The term describes the democratic associations of farmers practicing the cultural traditions of Subak. Each organization consists of 50 to 400 farmers who collectively manage irrigation from a single source of water that they share. Subak follows the Balinese philosophy of Tri Hita Karan that emphasizes, among others, the harmonic relationship between humans and the natural world, nurturing the ecosystems rather than exploiting them. The farmers optimized water needs, availability, and consumption in planning.
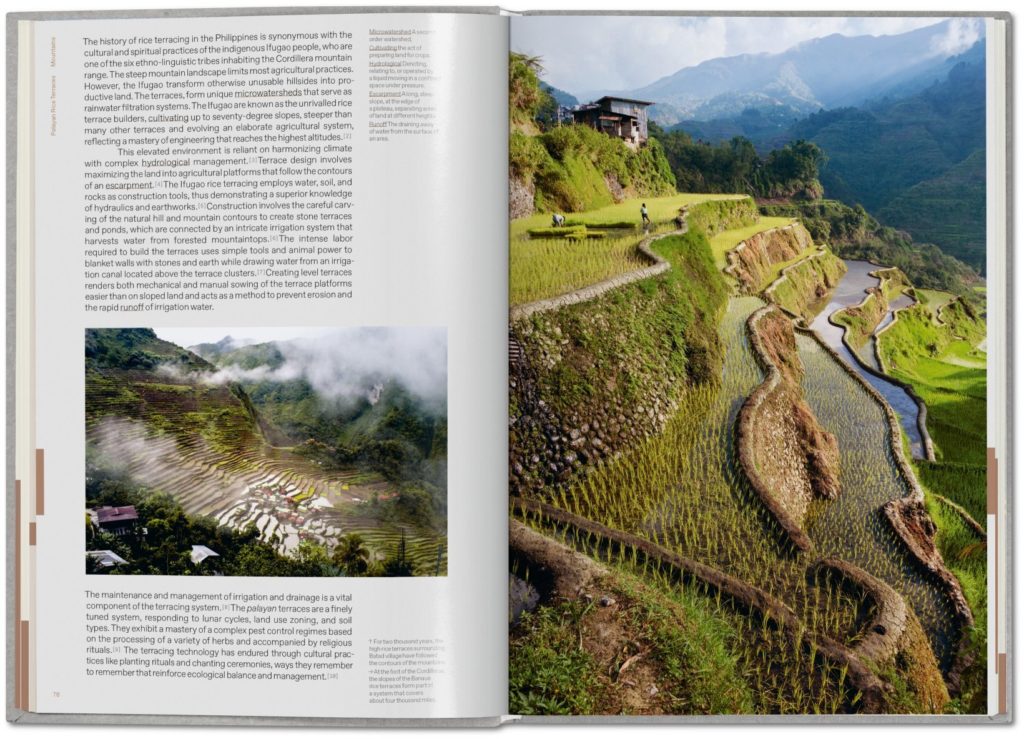
Additionally, the farmers keep the water clean and navigate pests away from the farmland. Fish are set free to help maintain the intact ecosystem. This ancient agriculture method can produce two or even three crops annually by maintaining soil fertility and nurturing an extensive ecosystem that depends on water to provide nutrients and bacteria. The farmers add other nutrients by remaining with previous crops and adding organic matter.
After each rice harvest, the stubble from the harvested crop is plowed back into the field. Farmers plant small carpets of the best rice seed, and when ready, they pick the seedlings apart and then transplant them in rows across a flooded field. The water level is crucial in the rice plant’s life cycle. The farmers control the water depth by increasing it as the rice grows and reducing it in increments until the field is dry at harvest time.





